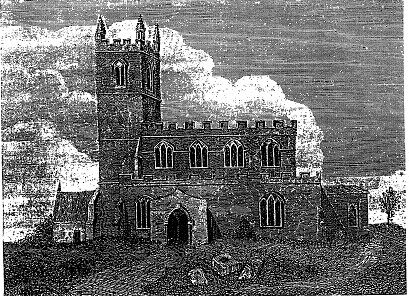 |
A Brief History of the Church |
 |
A Brief History of the Church |
Parts of the Early English building have survived. There is evidence of an earlier structure: at both ends of the nave and at the base of the tower there are five areas of dark grey local limestone about three feet high, and these may date from just after the Norman Conquest.
Prior to 1858 there were three bells in the tower, one of pre-Reformation date inscribed "Sci Nicholai + ", one inscribed "God save his church 1613", and one without inscription. In 1858 the tower was retimbered, the three old bells were scrapped and five new ones were bought for £211 15s 93/4d from Taylors of Loughborough. The bells were recast and rehung by Loughborough Bell Foundry in 1938 at a cost of £214. The "Inventory of goods of the church of Hoose, made the 29th day of July 1553" mentions one "sanctus bell and a scringe bell" in the church. These inventories were taken at the height of the Reformation as a prelude to removing and destroying all and any reminders of the Roman Catholic liturgical practice that might have survived.
In 1922 a new striking clock was purchased for £134, with dials on the north and south tower faces.
All the roofs were renewed in the Victorian restoration, but along the previous Perpendicular lines. The sill of the south aisle's west window is an inscribed stone recording that ‘A new roof was placed upon this Church and the interior renovated in the Jubilee year of Queen Victoria, 1887’.
On the north capital of the chancel arch a notch can be seen where the rood screen was fixed before the Reformation, but it is missing from the south capital which is a 19th century replacement. The north jamb of the chancel arch has, at its lowest level, two inscribed circles containing cross pates. One of these is a consecration cross, placed there to commemorate the completion of rebuilding, probably the one of c.1300. The narrow Decorated tower arch has semi-octagonal capitals, which have been drastically cut away in order to accommodate the singing gallery which is known to have been situated here in the early 19th century. There are still traces of medieval red oxide paint on the capitals.
Both north and south aisles once contained side-altars. At the east end of the south aisle is the Lady Chapel, with a trefoil-headed piscina set into the south wall, and directly opposite to it there is an ogee-headed, two-tier aumbry. This aumbry was probably once carved in relief with a finial atop it, but it has been defaced, most probably during the Reformation. The north aisle chapel has a trefoil-headed piscina set within an indented ogee, with a plainly moulded aumbry opposite.
The font is of 14th century date, but is crude in execution. The font changes from square at the base to octagonal in the stem. A carved vine trails around the base and continues onto the stem on one side. The bowl is ornamented with angels with outspread wings bearing shields on the underside, with heads at the corners, while the sides are carved with lobed quatrefoils and similar designs enclosing more shields.
All other furnishings and fittings date from the 19th century. The westernmost window of the north aisle contains the only stained glass in the church made by Westlake and Co. The War Memorial tablet is to be found adjacent to the chancel arch. It was erected in 1921, and the addition of the 1938-45 War Memorial tablet made to the existing tablet in 1949.
|
church-history.htm - Hose website Click here to email any comments on this page First Published: August 2006 Updated: March 2013 |